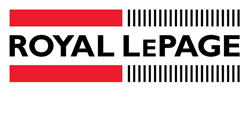Split-level
136, Rue de la Rotonde, Verdun/Île-des-Soeurs (Montréal) H3E 0B8
Help
Enter the mortgage amount, the amortization period and the interest rate, then click «Calculate Payment» to obtain the periodic payment.
- OR -
Specify the payment you wish to perform and click «Calculate principal» to obtain the amount you could borrow. You must specify an interest rate and an amortization period.
Info
*Results for illustrative purposes only.
*Rates are compounded semi-annually.
It is possible that your payments differ from those shown here.
Description
MAISON DE VILLE - EVOLO 1: Magnifique maison de style urbain située dans le quartier riverain de la Pointe-Nord de l'Île-des-Soeurs certifié LEED à quelques pas du futur REM. Conception à aire ouverte. 4 étage, 3 càc, 2.5 s/bains, 2 s/familiales, 2 grandes terrasses avec vue. Accès au gym, spa, piscine, suites invités, portiers. À VOIR!
Description sheet
Rooms and exterior features
Inclusions
Exclusions
Features
Assessment, Taxes and Expenses

Photos - No. Centris® #12651866
136, Rue de la Rotonde, Verdun/Île-des-Soeurs (Montréal) H3E 0B8
 Frontage
Frontage  Hallway
Hallway  Family room
Family room  Family room
Family room  Living room
Living room  Living room
Living room  Den
Den  Dining room
Dining room Photos - No. Centris® #12651866
136, Rue de la Rotonde, Verdun/Île-des-Soeurs (Montréal) H3E 0B8
 Dining room
Dining room  Kitchen
Kitchen  Kitchen
Kitchen  Kitchen
Kitchen  Dinette
Dinette  Primary bedroom
Primary bedroom  Primary bedroom
Primary bedroom  Bathroom
Bathroom Photos - No. Centris® #12651866
136, Rue de la Rotonde, Verdun/Île-des-Soeurs (Montréal) H3E 0B8
 Bathroom
Bathroom  Bedroom
Bedroom  Bedroom
Bedroom  Bathroom
Bathroom  Mezzanine
Mezzanine  Mezzanine
Mezzanine  View
View  Washroom
Washroom Photos - No. Centris® #12651866
136, Rue de la Rotonde, Verdun/Île-des-Soeurs (Montréal) H3E 0B8
 Patio
Patio  Patio
Patio  View
View  Other
Other  Other
Other  Frontage
Frontage  Frontage
Frontage  Frontage
Frontage Photos - No. Centris® #12651866
136, Rue de la Rotonde, Verdun/Île-des-Soeurs (Montréal) H3E 0B8
 Garage
Garage  Other
Other  Other
Other  Other
Other  Other
Other  Hallway
Hallway  Common room
Common room  Pool
Pool Photos - No. Centris® #12651866
136, Rue de la Rotonde, Verdun/Île-des-Soeurs (Montréal) H3E 0B8
 Exercise room
Exercise room  Hot tub
Hot tub 















































